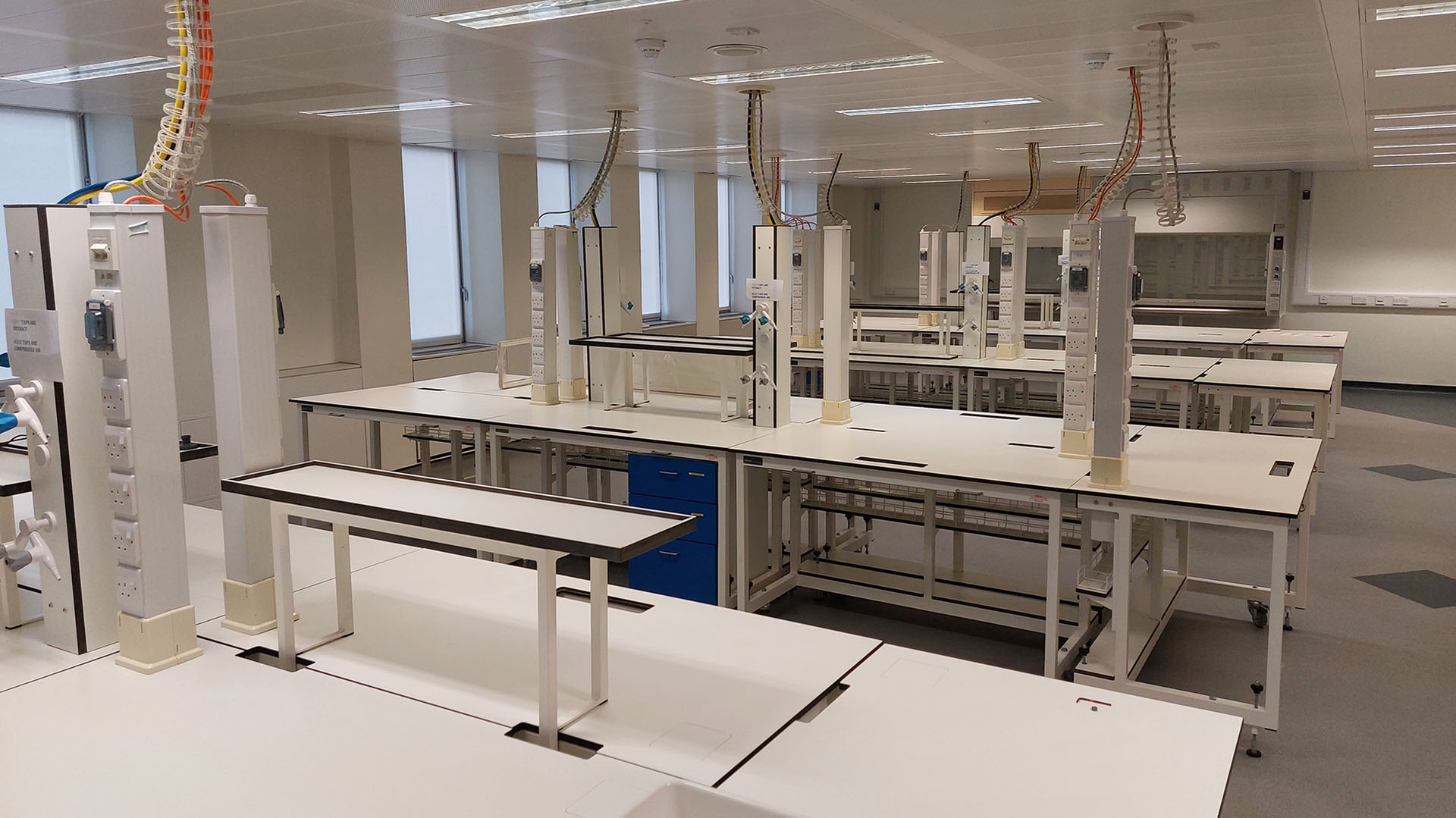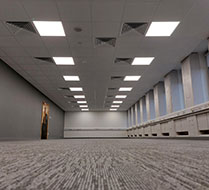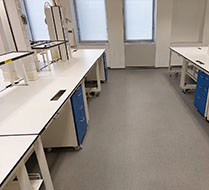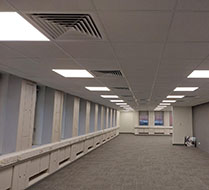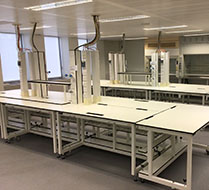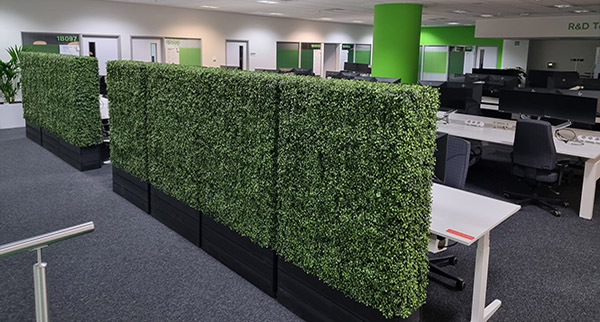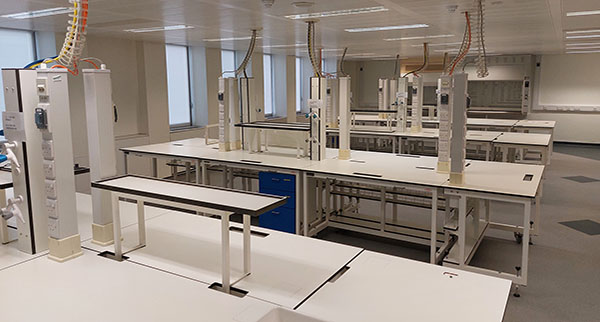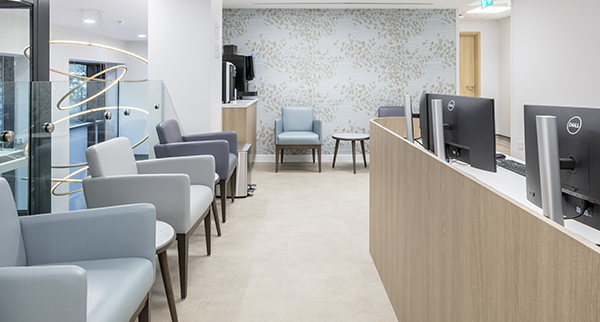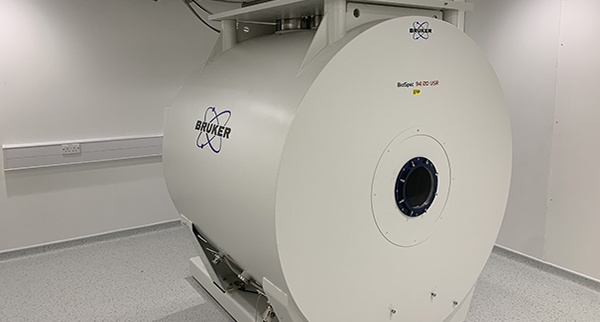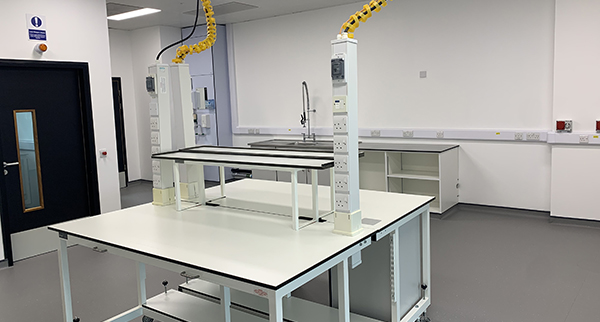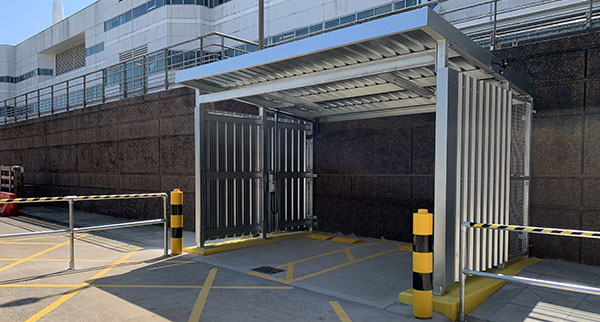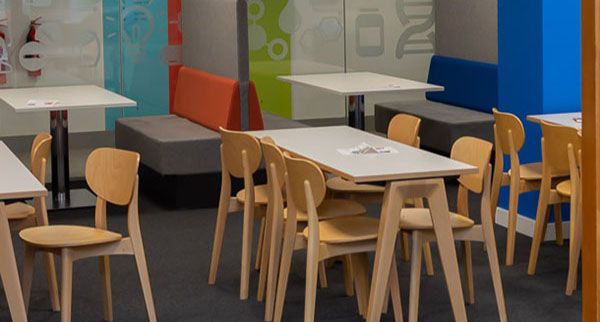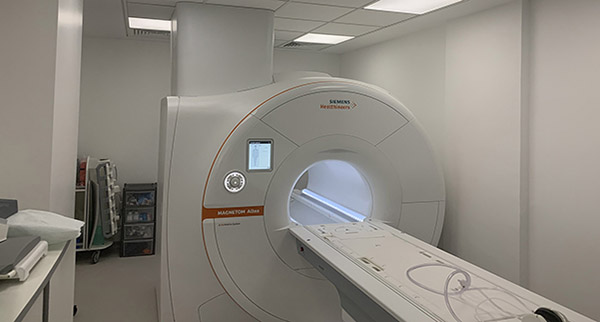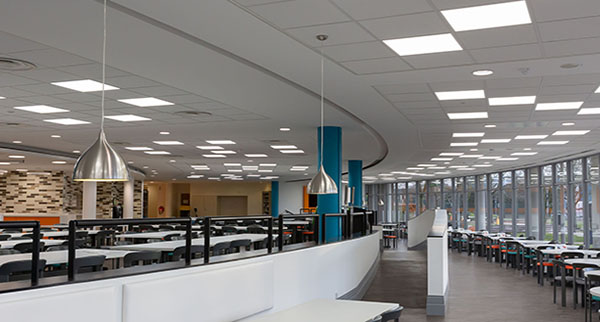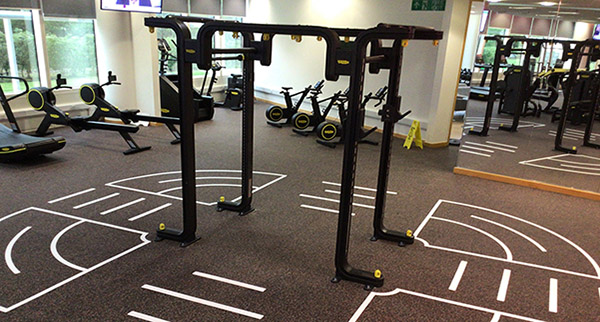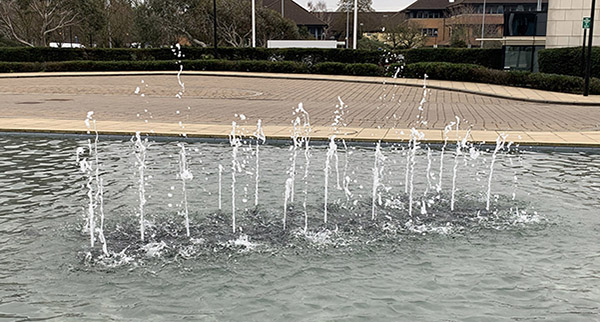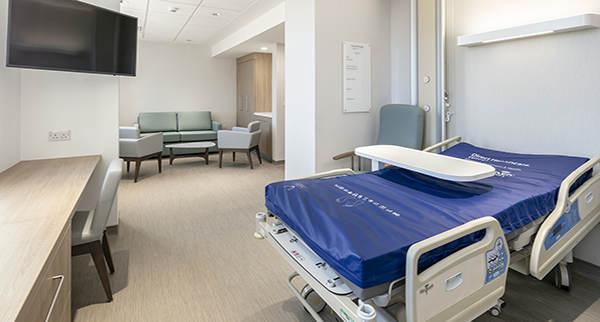Highline delivered the refurbishment to an office, lab, and circulation areas for a client located in Ware. The objective was to create a brighter, more vibrant space as a marketing suite for potential tenants. Works began with the removal of existing carpets and partitions, so that new carpets, ceilings, and lighting could be installed to create a much brighter open area. Colour schemes were changed to the walls throughout the marketing suite as per the interior design schedule. On completion of decoration works, a deep clean was carried in the lab and office areas.

