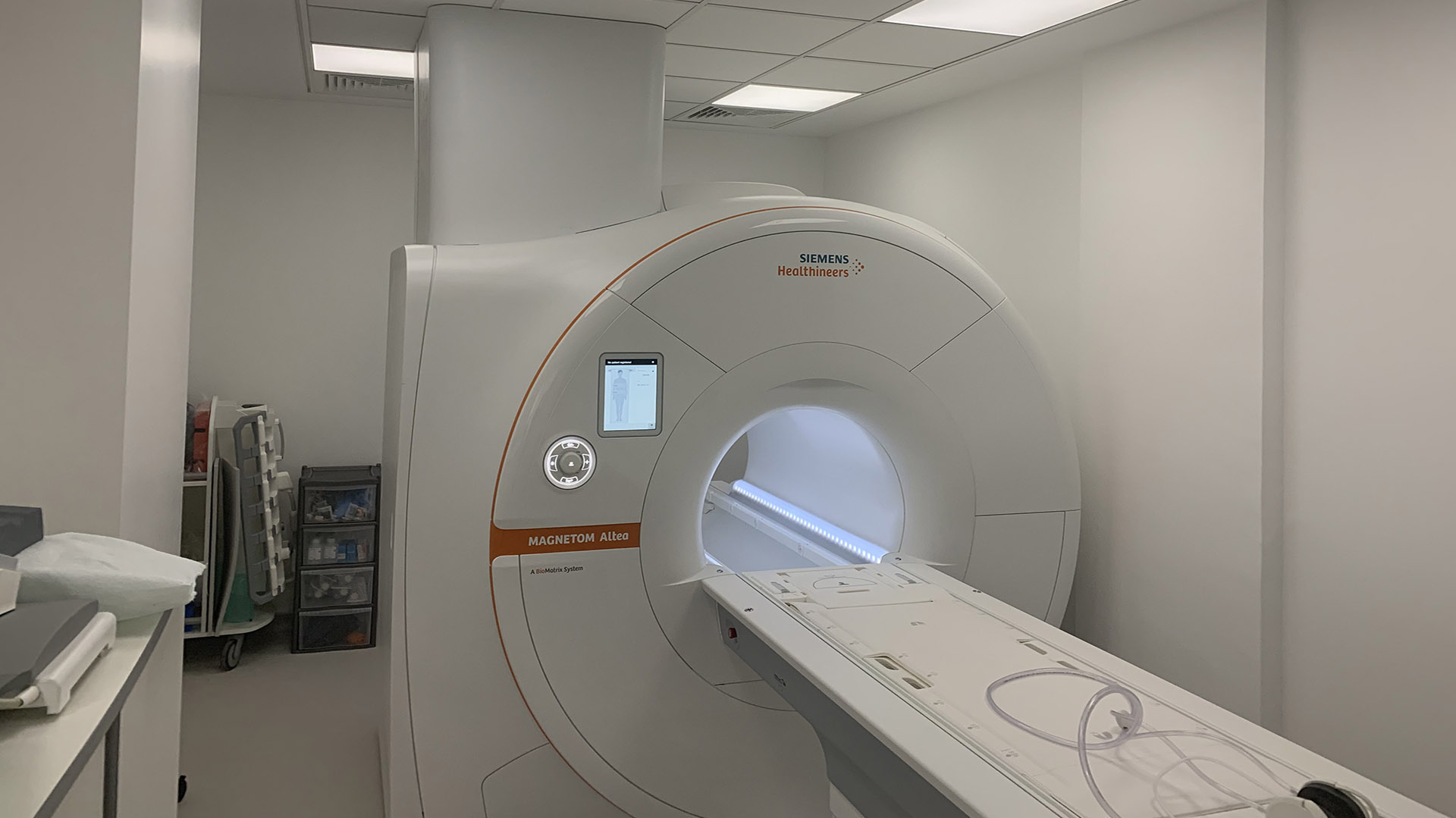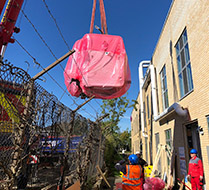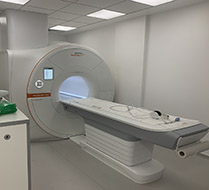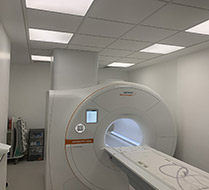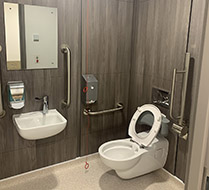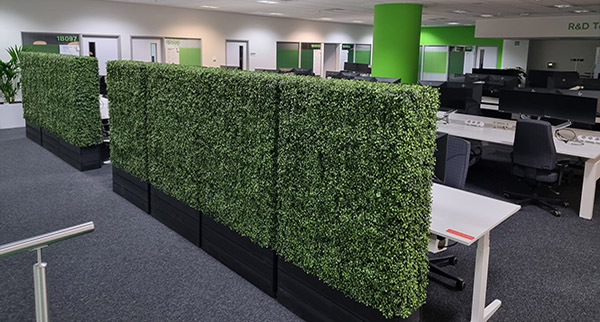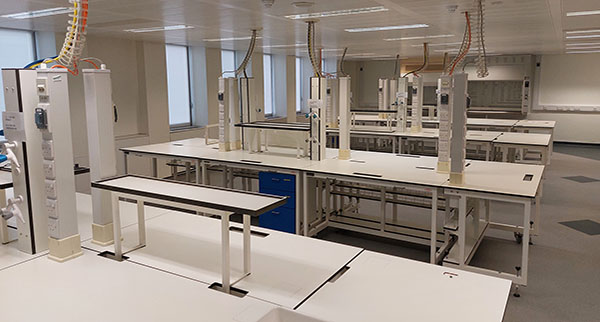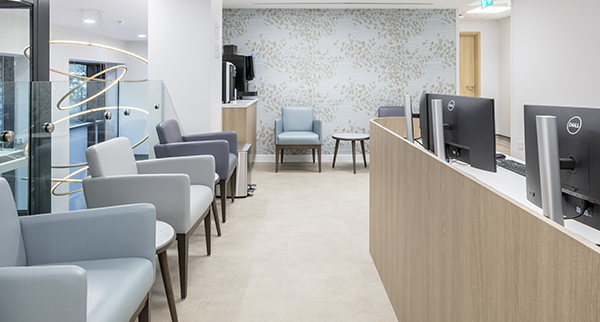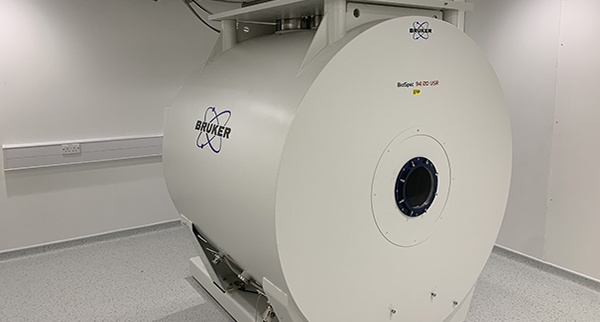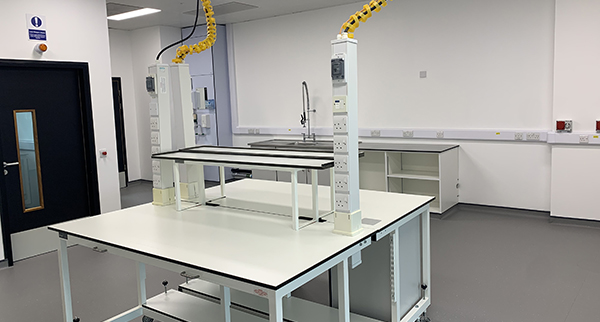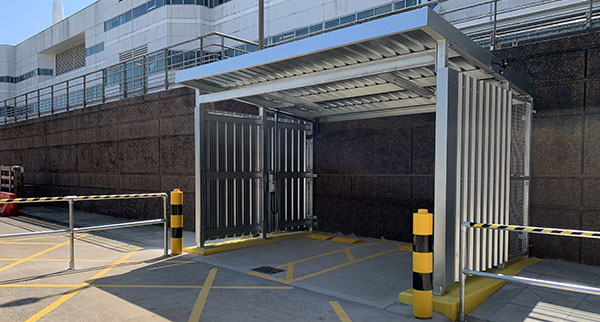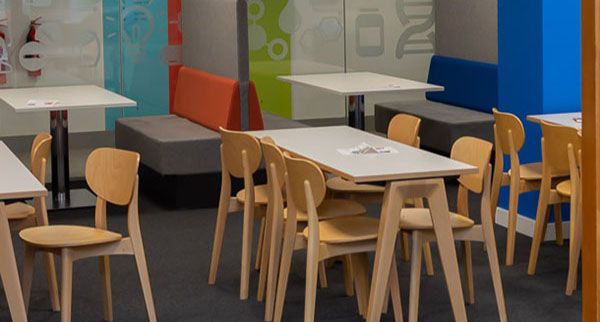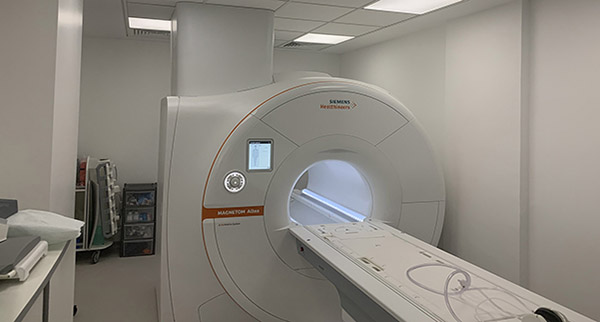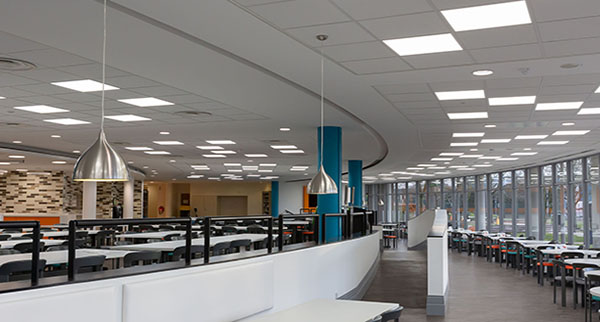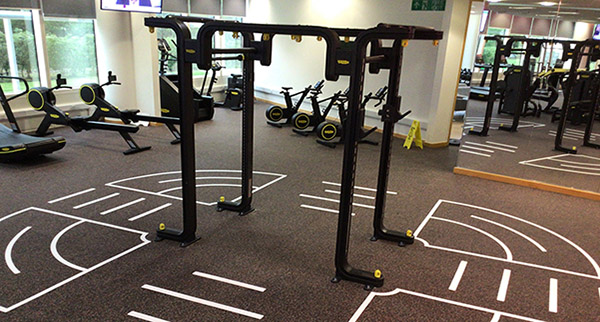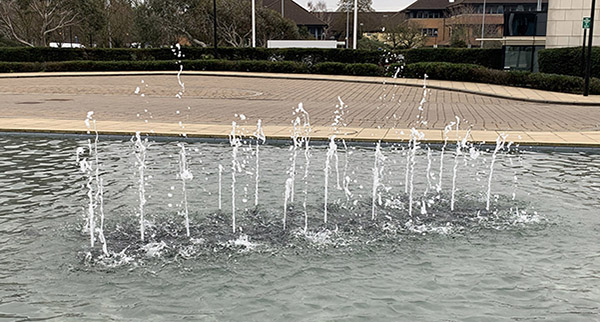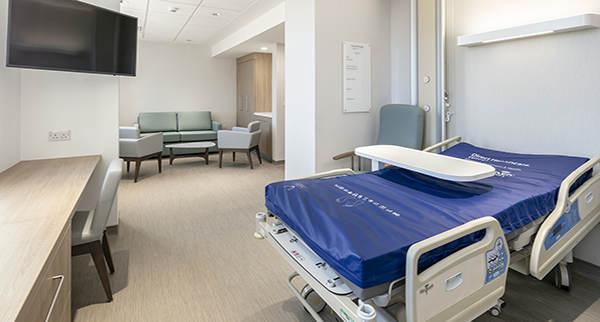Highline Contracts completed this great project for OSD Healthcare. Highline were on site to carry out the redesign of an existing office space, and the creation of an extra MRI suite to OSD’s Imaging department.
The adjacent ward bedroom and ensuite were repurposed to make way for the new Tech Room, which houses all the necessary services required to support the MRI. Various elements of the projects consisted of CDP packages that included the design and install of the necessary steel shielding, RF cage and the quench pipe - all were co-ordinated by our site team.

